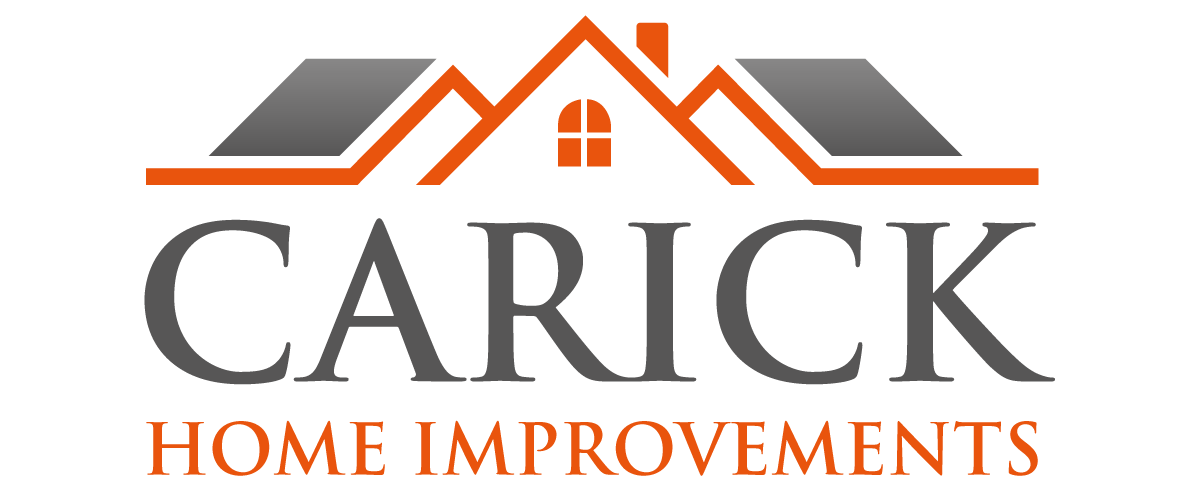FEATURED PROJECTS
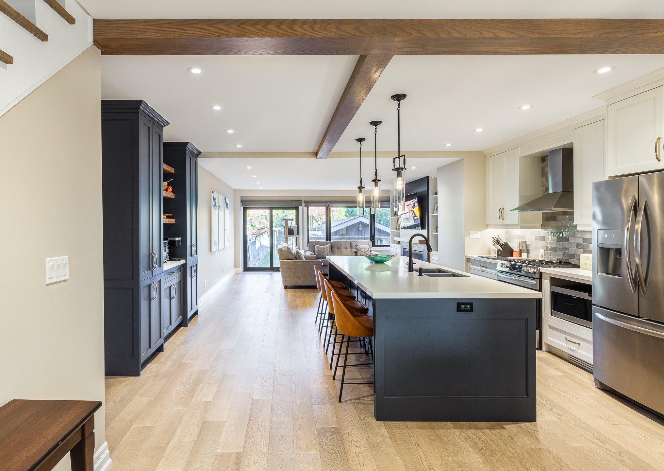
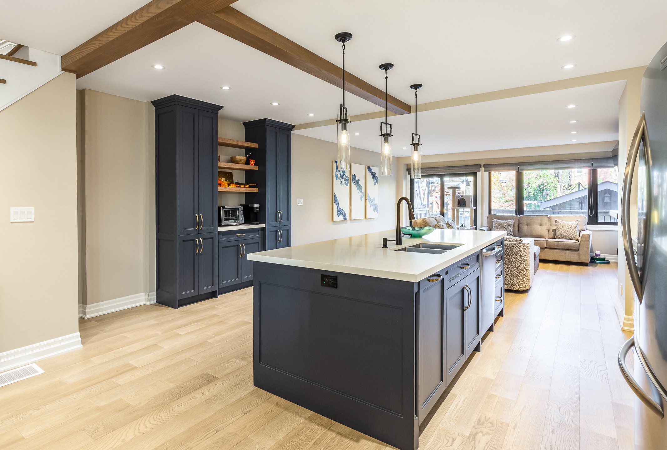
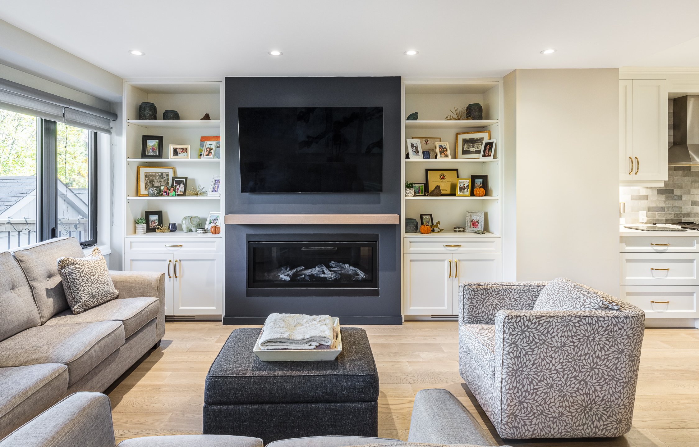
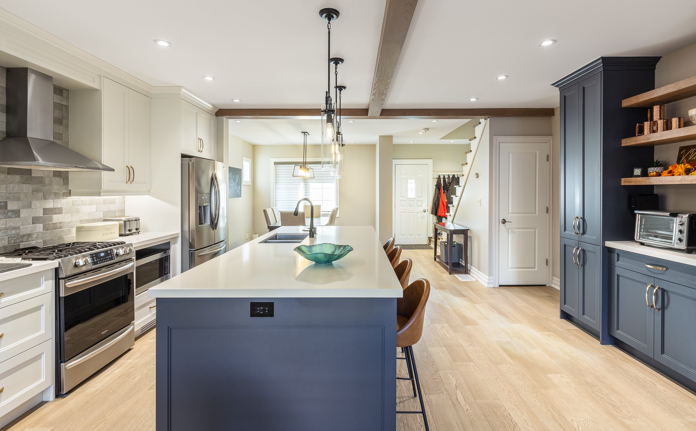
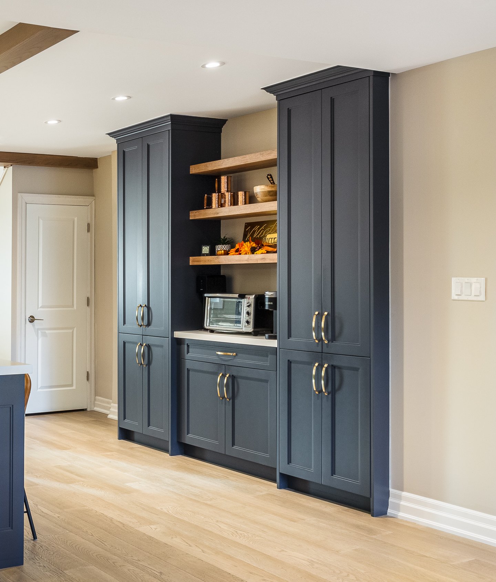
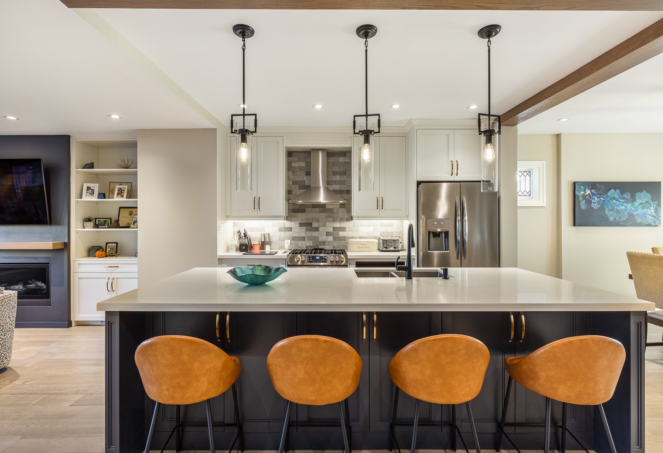
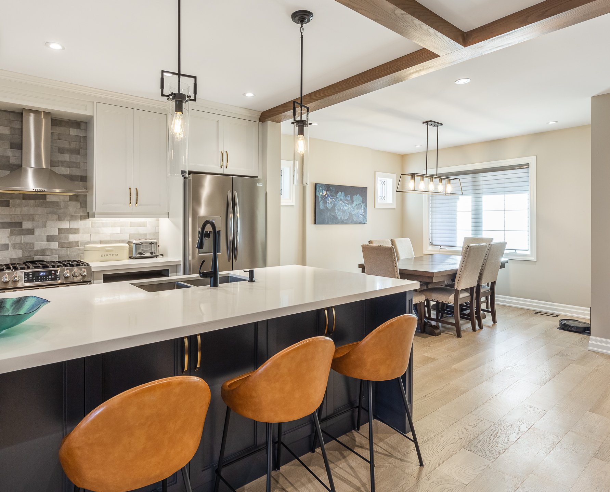
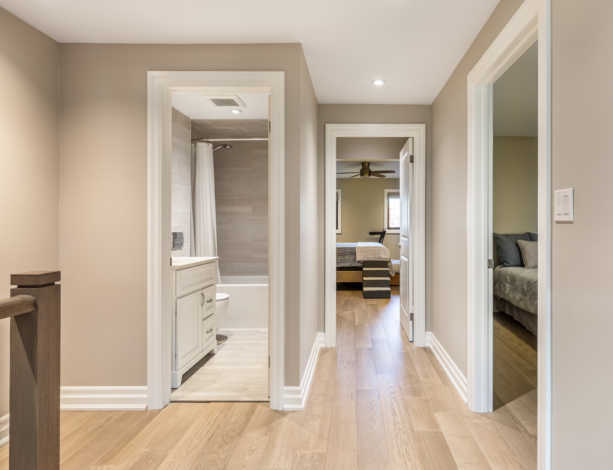
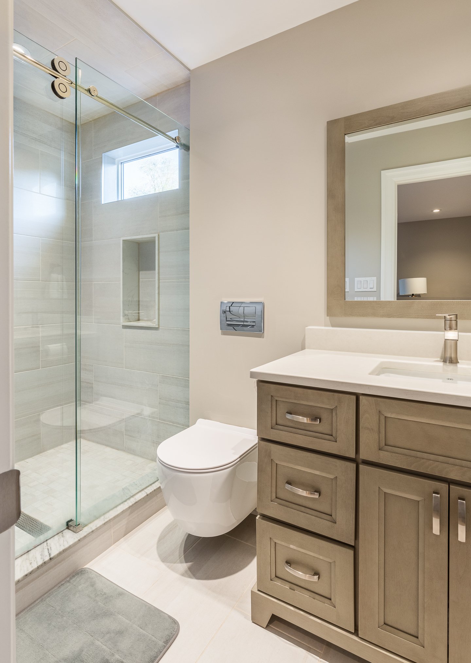
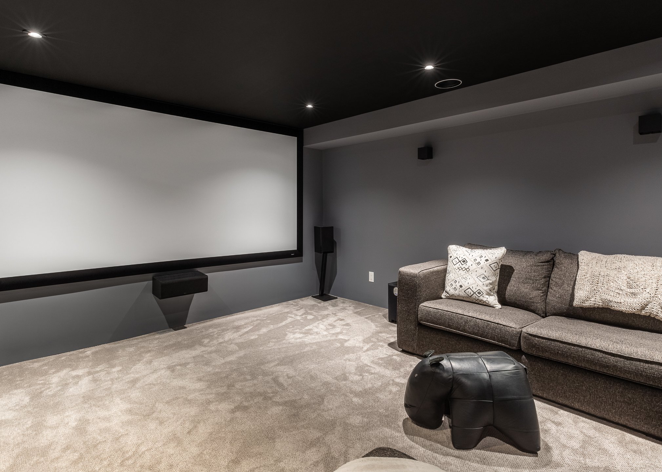
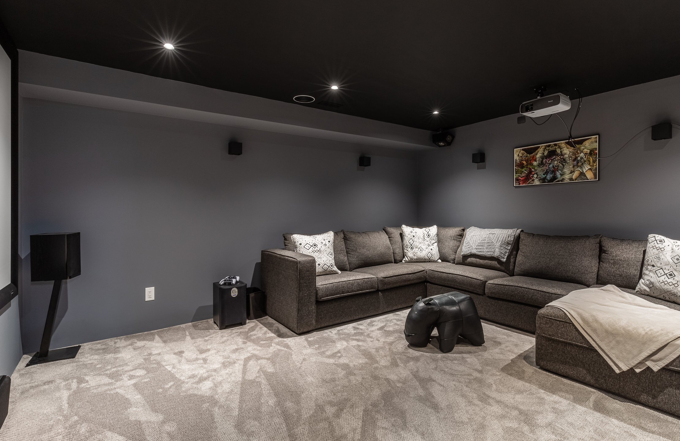
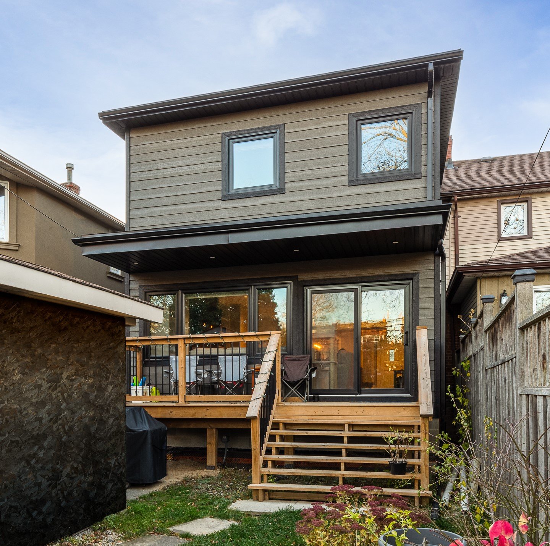
Mount Pleasant West
The clients live in a semi-detached home, they have large goals. A big open-concept kitchen, a primary room with a walk-in closet and ensuite bathroom, a home theatre, and updating the existing house. It was a lot to ask without moving! The solution was to gut the existing house and add a two-story extension out the back. By gutting the old house we were able to get rid of the structural walls, upgrade electrical and plumbing, punch out windows, and add foam spray insulation. With the extension, we were able to achieve a primary room with a walk-in closet, and ensuite bathroom on the second floor. On the main floor, the extra space makes such a difference to the open-concept kitchen and it allowed us to have a fireplace with a custom surround, big windows, and a patio door to the backyard. The impressive part of this renovation is there is a seamless flow from old to new.
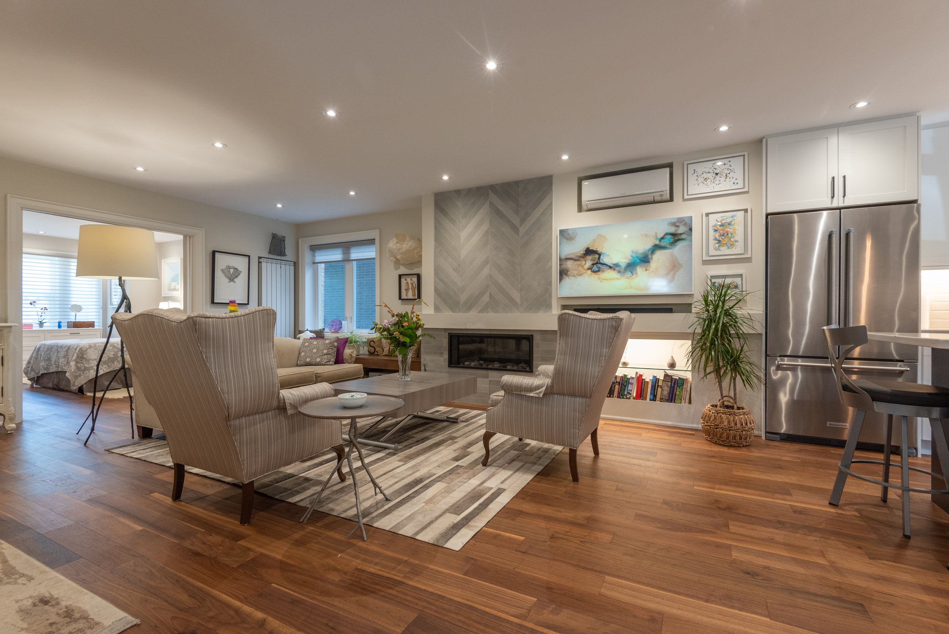


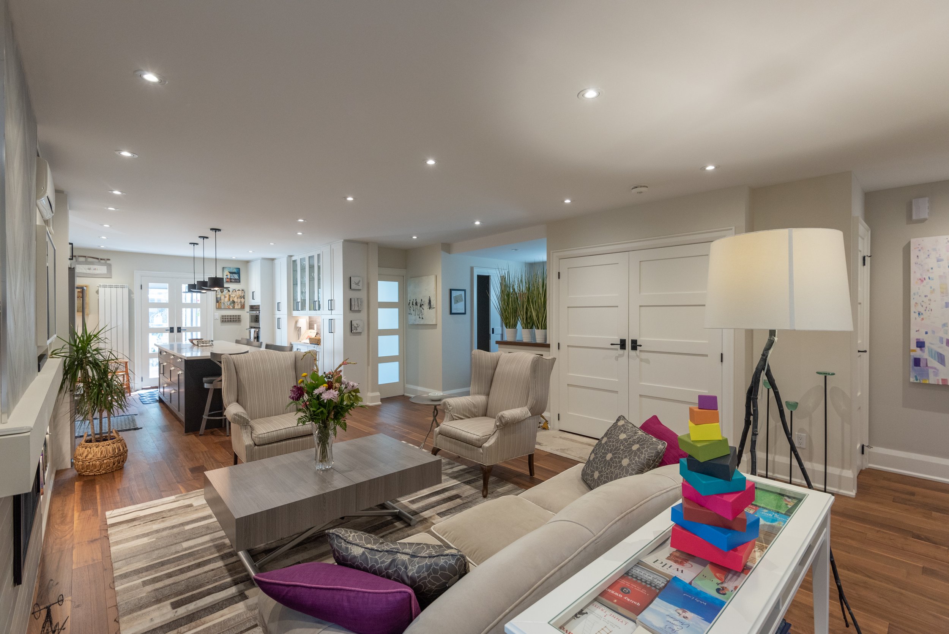
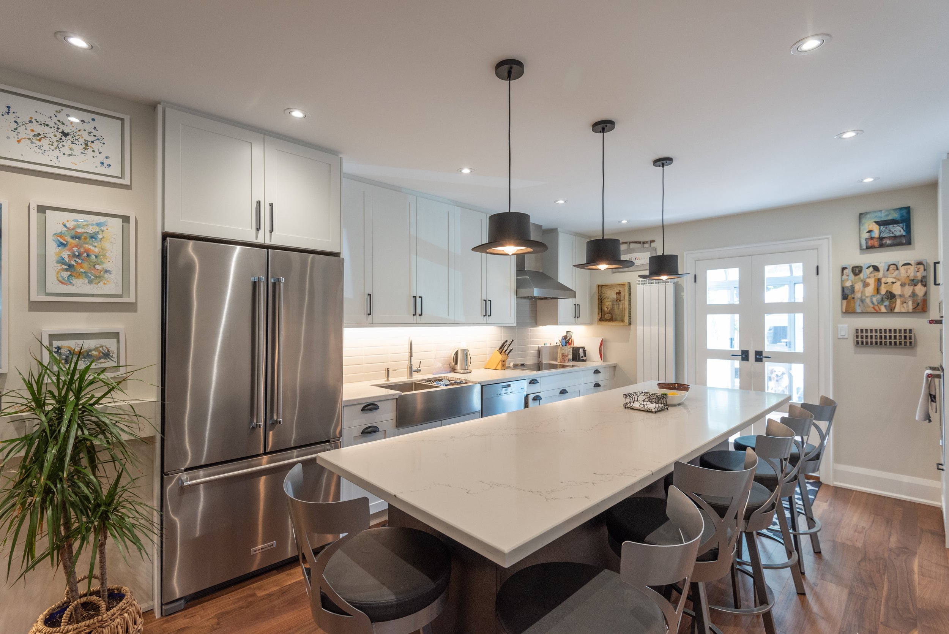
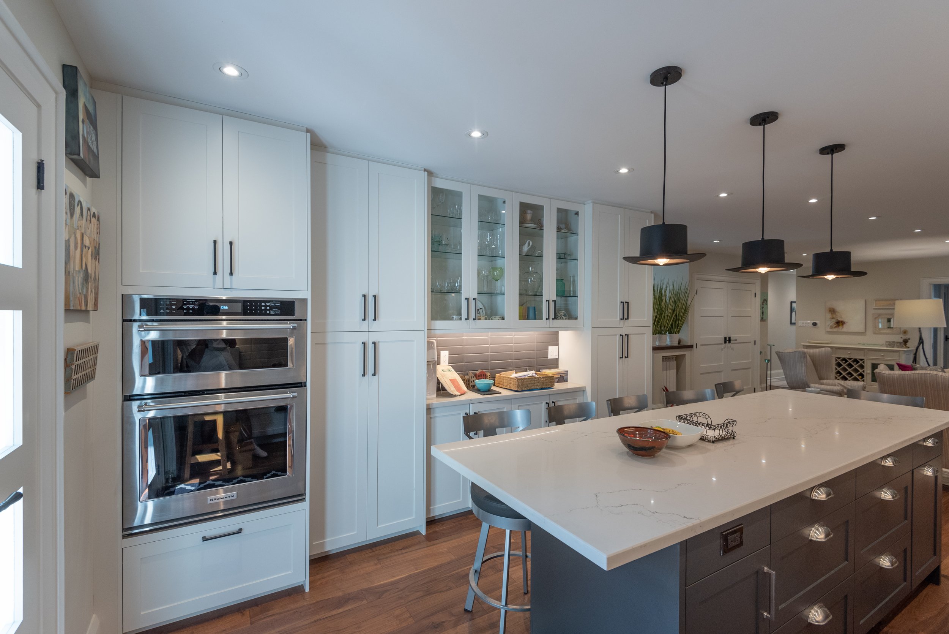
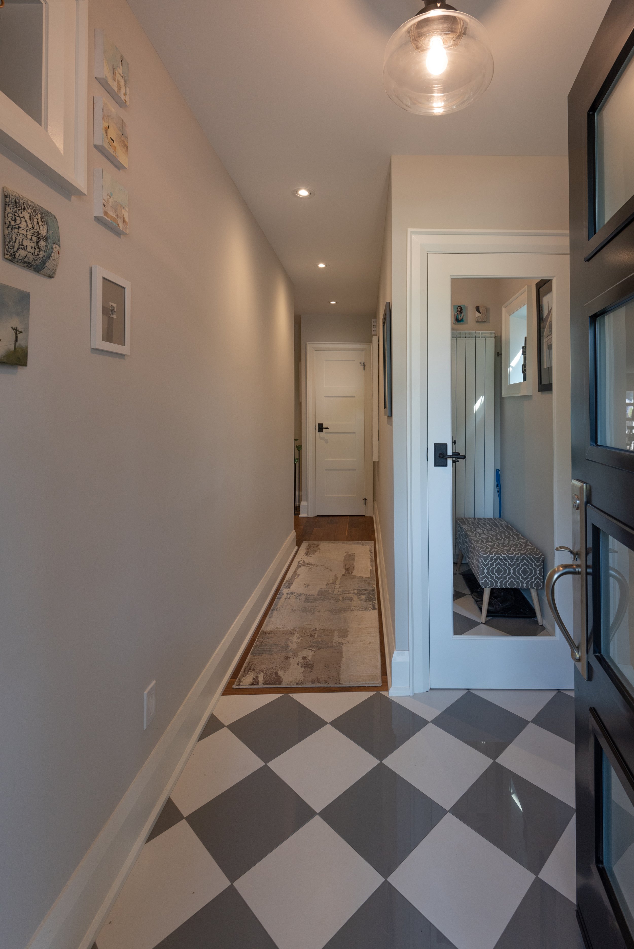
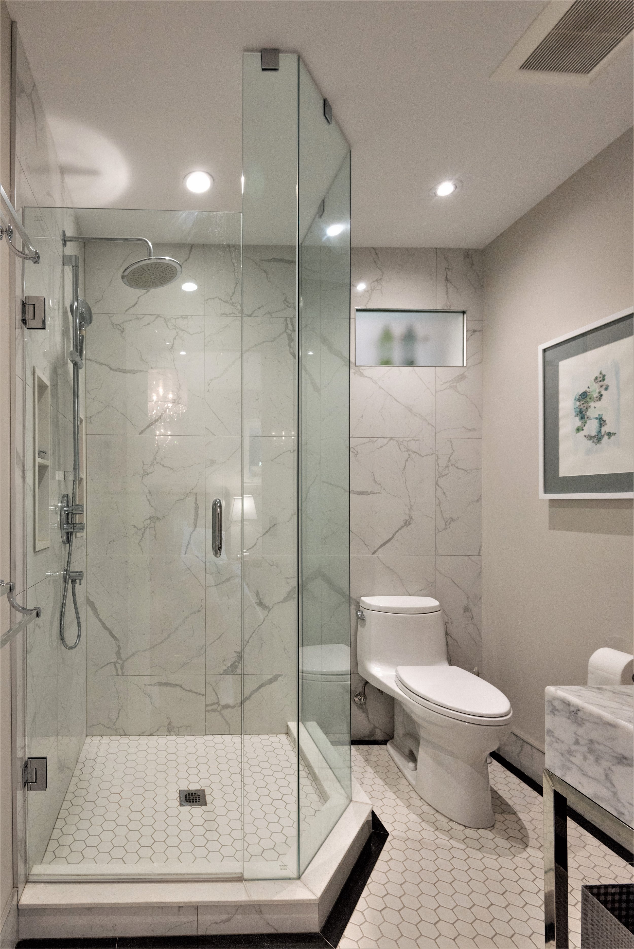
Chaplin crescent
In the Avenue Road and Chaplin area. Our clients purchased an older duplex and were looking to customize it. That client was seeking an ensuite bathroom, open-concept kitchen, home office, second bedroom, and a powder room. Structural walls were removed, beams were installed, a new bathroom was added, another was relocated, added a fireplace, new subfloors, foam spray insulation, new Thermos windows, a total upgrade to electrical, and a complete overhaul. The 1920s house was transformed into the 21st century!
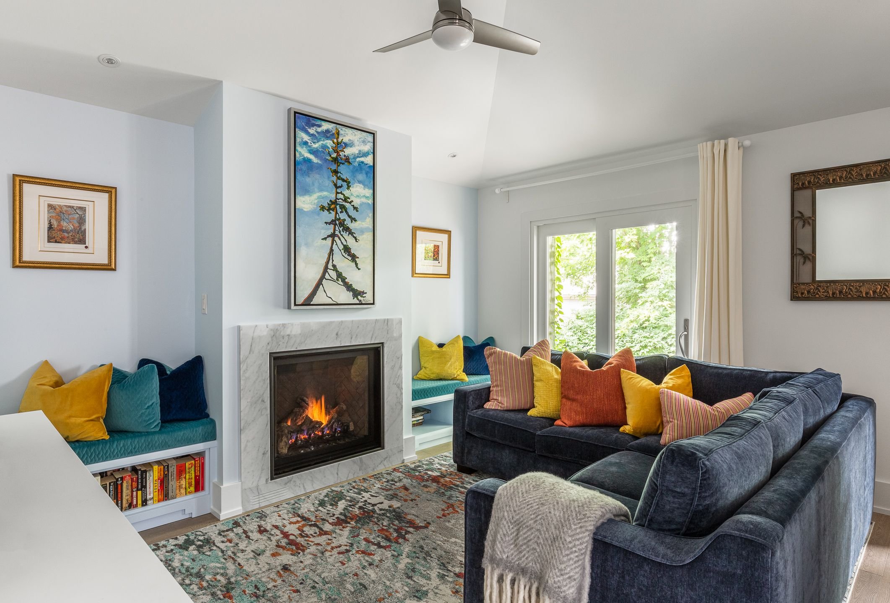
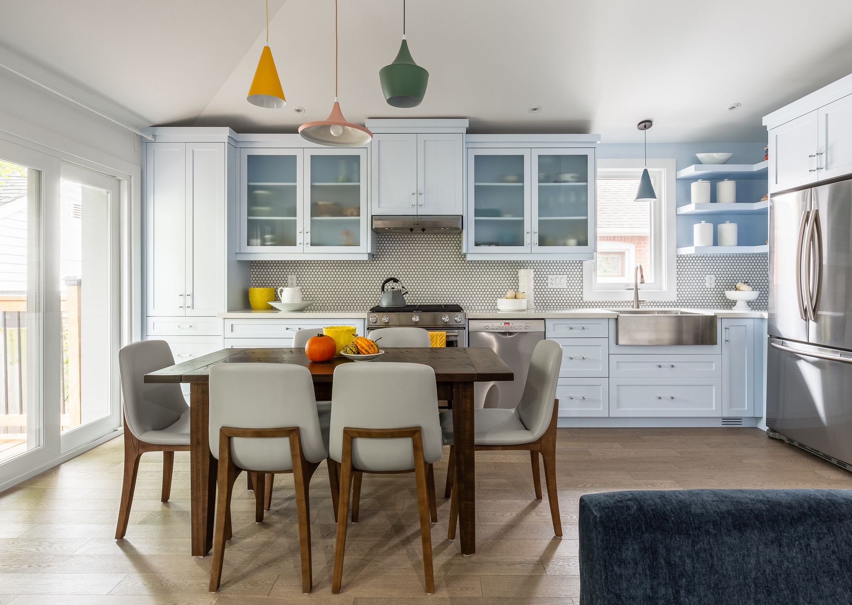
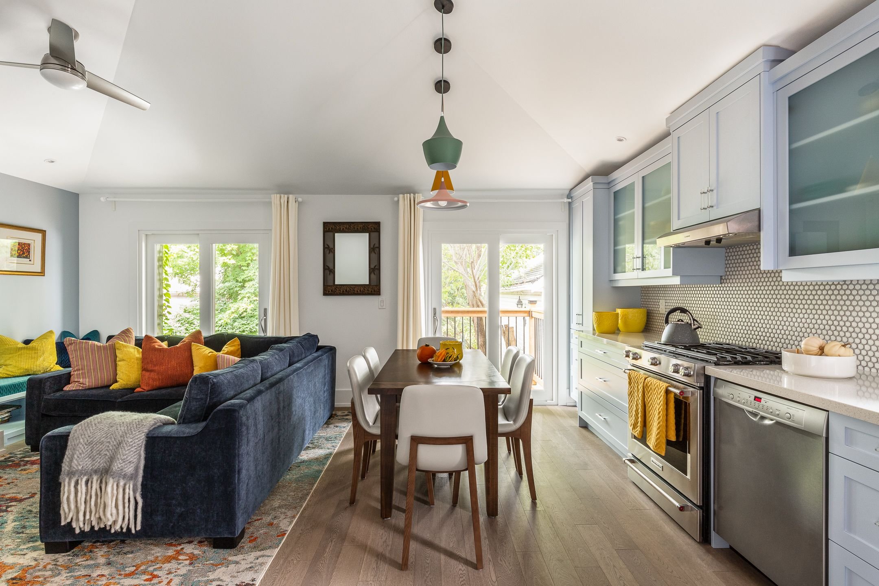
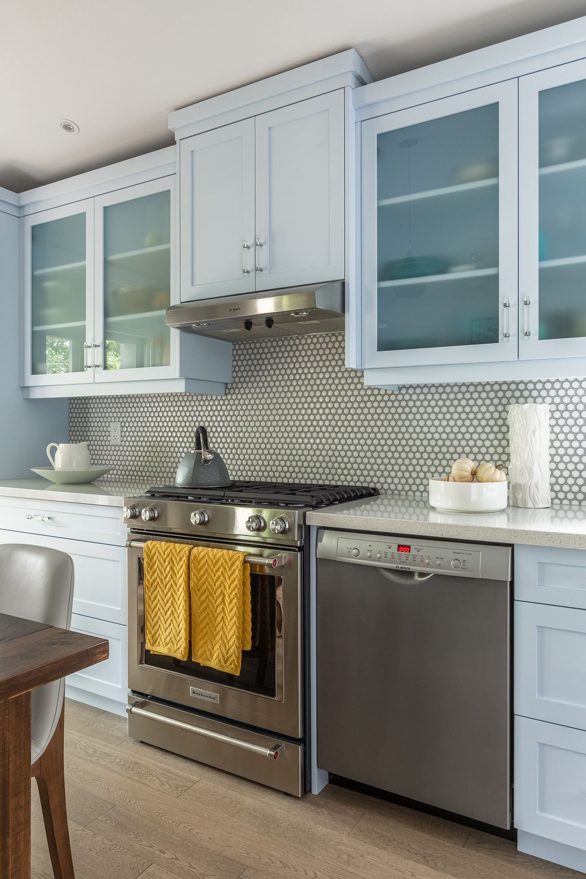

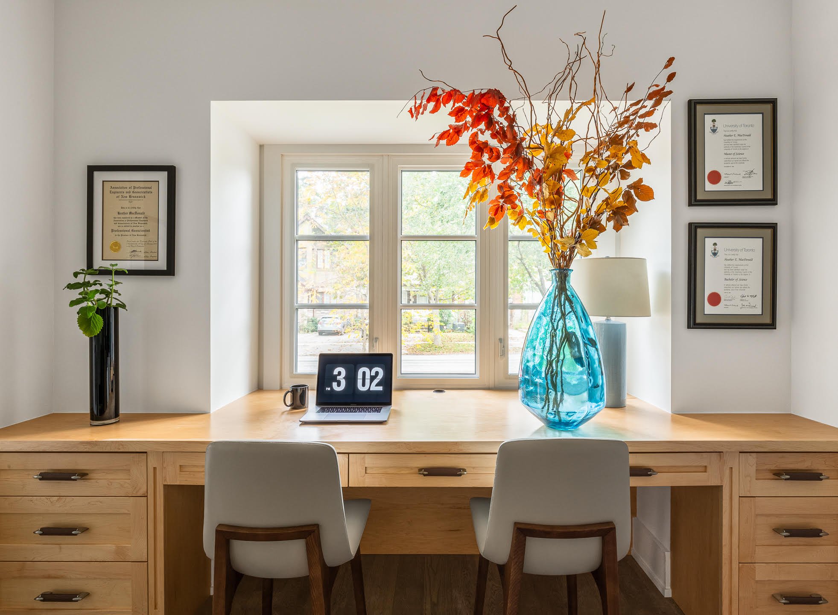

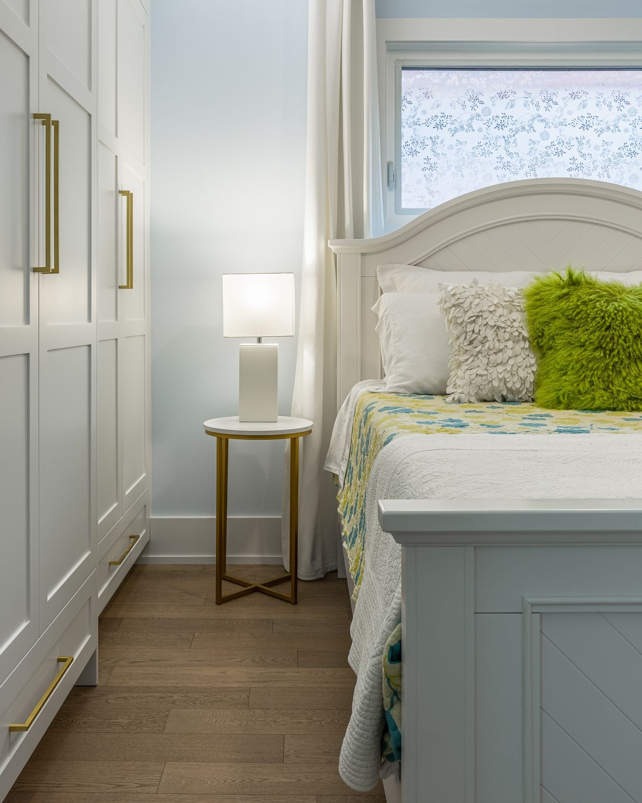
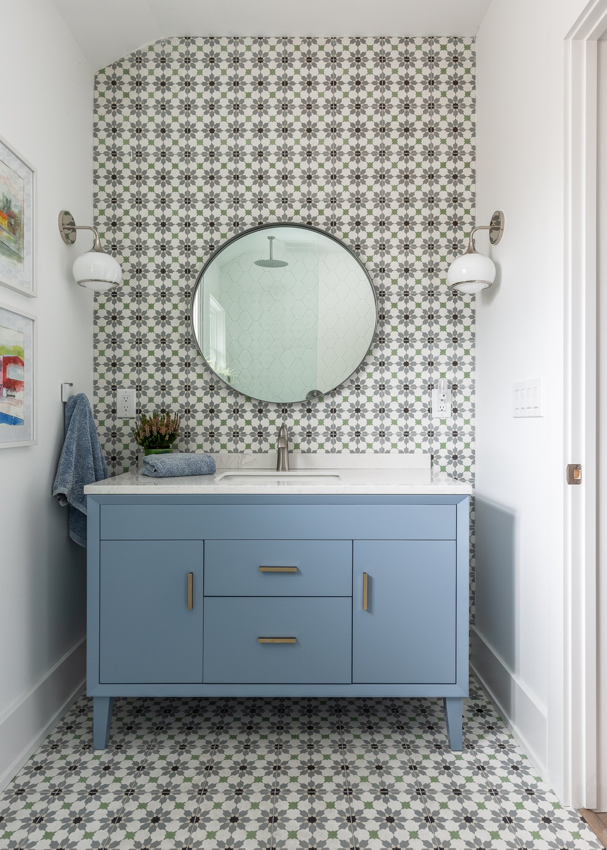

Islington Village
From an old tired bungalow to a stunning bungalow with all the custom designs that the client was looking for. The creative work on this bungalow is impressive. We had to use the same footprint of the house and yet we needed to feel like there was a lot more space. It all started with removing walls, raising the ceiling to make a vaulted ceiling and punching out the back windows, and installing two patio doors. The vaulted ceiling and new patio doors make the existing space seem so much bigger and brighter. With the new brighter higher space, we were able to create an open-concept concept kitchen and a lovely sitting area with a fireplace that feels very spacious. At the front of the house, we turned the extra bedroom into a home office. With bumping out the front window to a new box window, custom cabinetry, and proper lighting, the new home office is a delight to work in.























Moore Park neighbourhood
The clients needed more space. The challenge was where to add the space. A few years earlier we did a major renovation. If we added on the back to add more space it would have disrupted the flow of the home. There are really three main areas to add space. The basement; bumping out the back or front or going vertical go up! We converted the existing attic into a main bedroom with an ensuite bathroom. By adding dormers on the side of the roof it added to the look but more importantly, we were able to add a bathroom and staircase all under the same footprint of the house. The end result is the much-needed extra space, without disrupting the flow of the existing house and yet it looks like the house was built with a third floor.
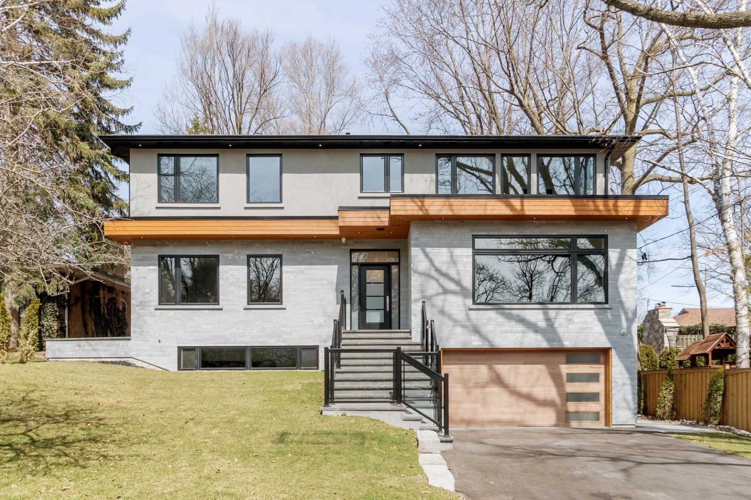

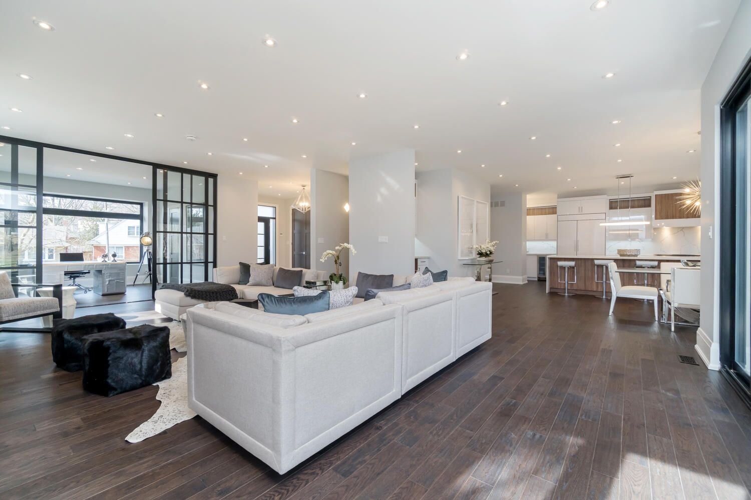
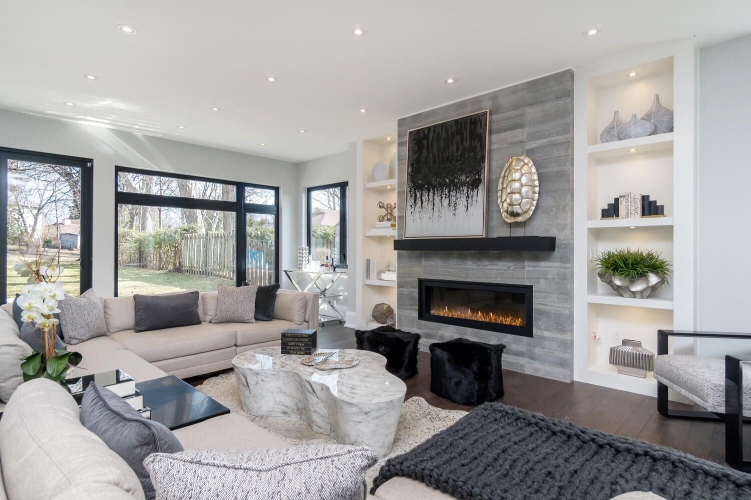

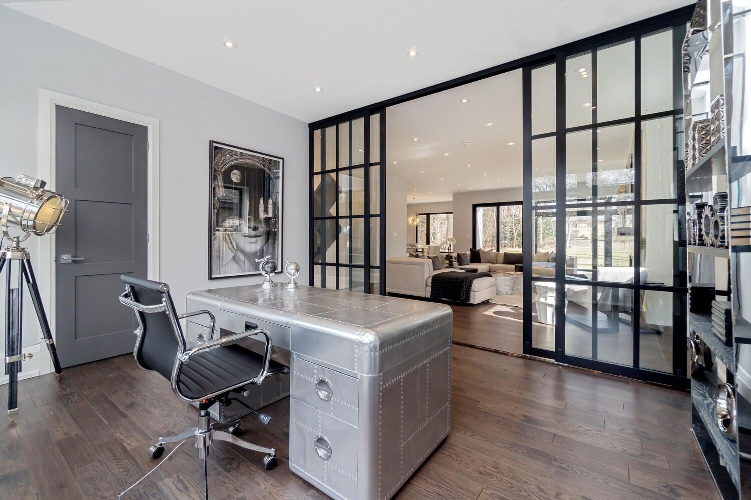
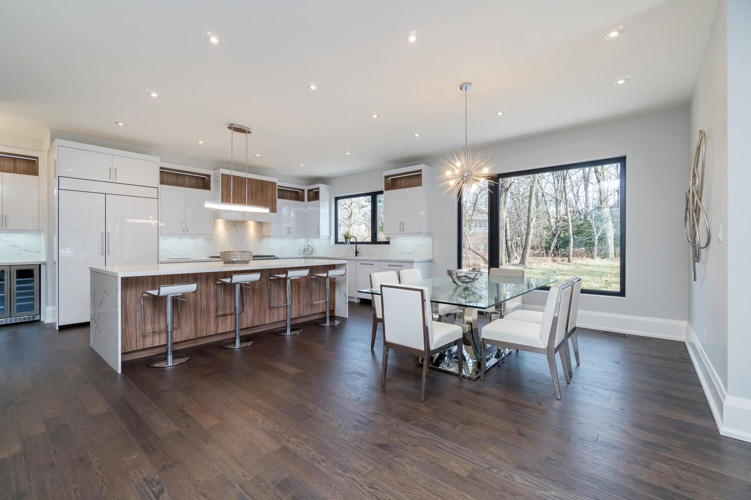
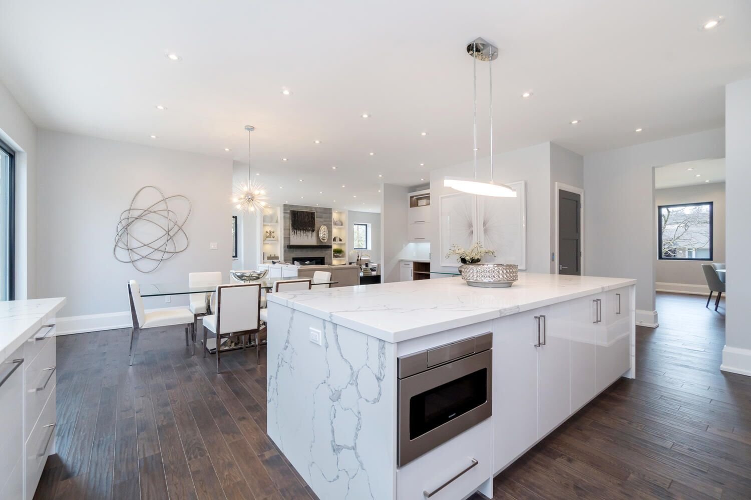
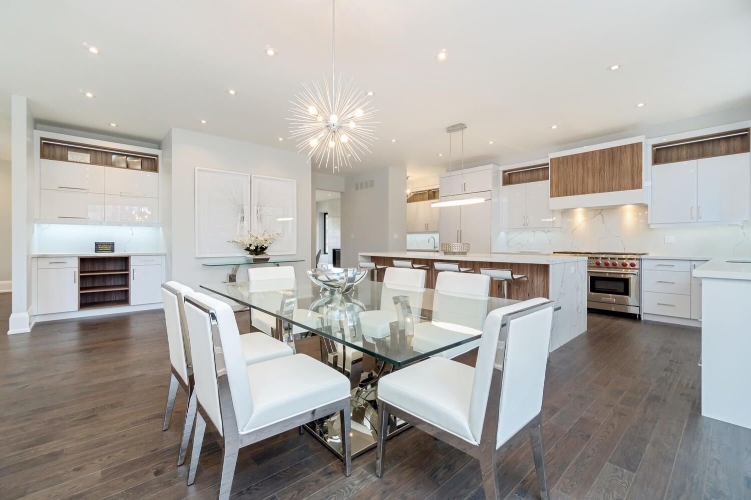
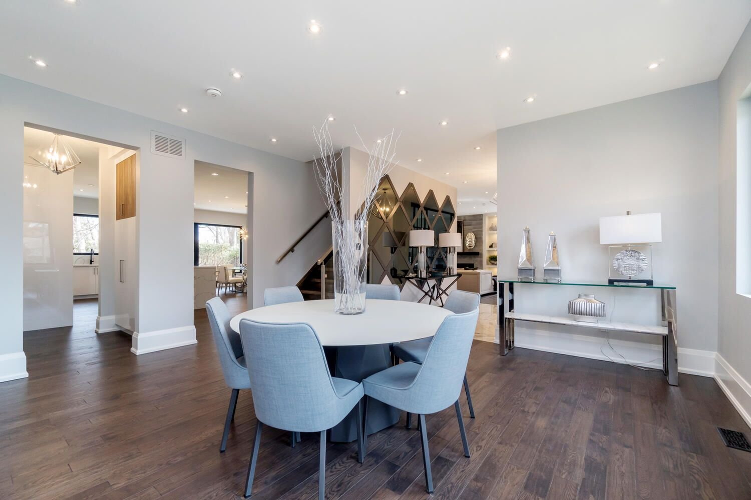


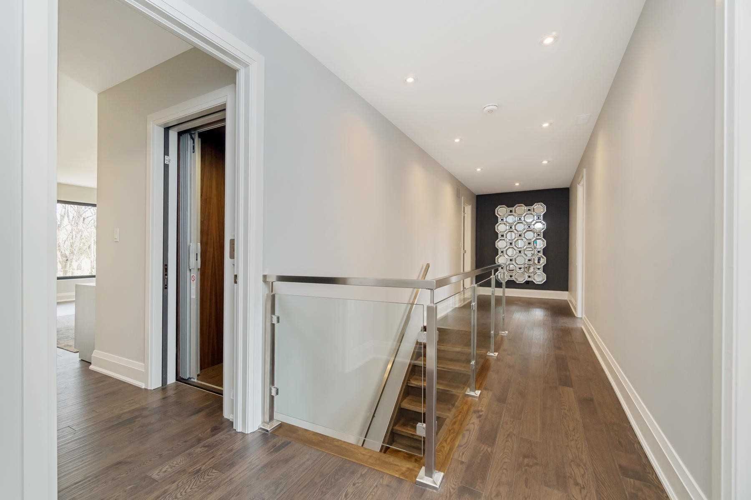
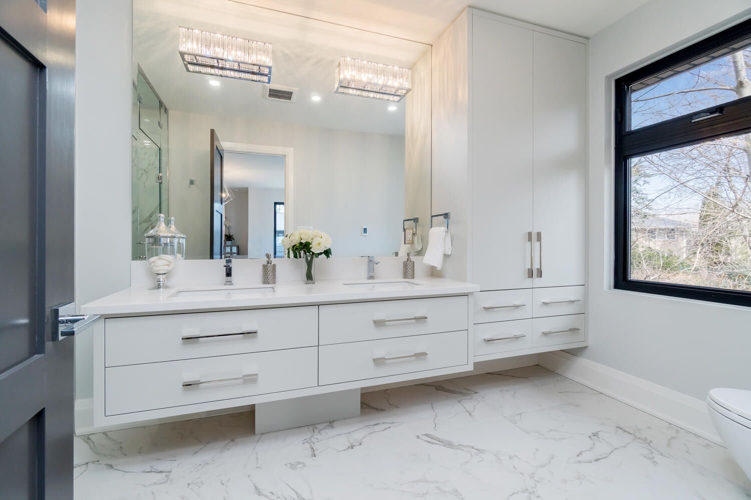



South Etobicoke
An old, dated bungalow was transformed to a modern open concept with everything a homeowner could conceive. The home was completely gutted, and a back extension was built complete with a second-floor addition, transforming this modest size bungalow from 1600sq to over 4500sq! Included is an elevator to the butler pantry to the home gym, steam shower, with the open concept, glass walls, gorgeous kitchen it two fireplaces, walk-in closets. This house has absolutely everything any homeowner would want.








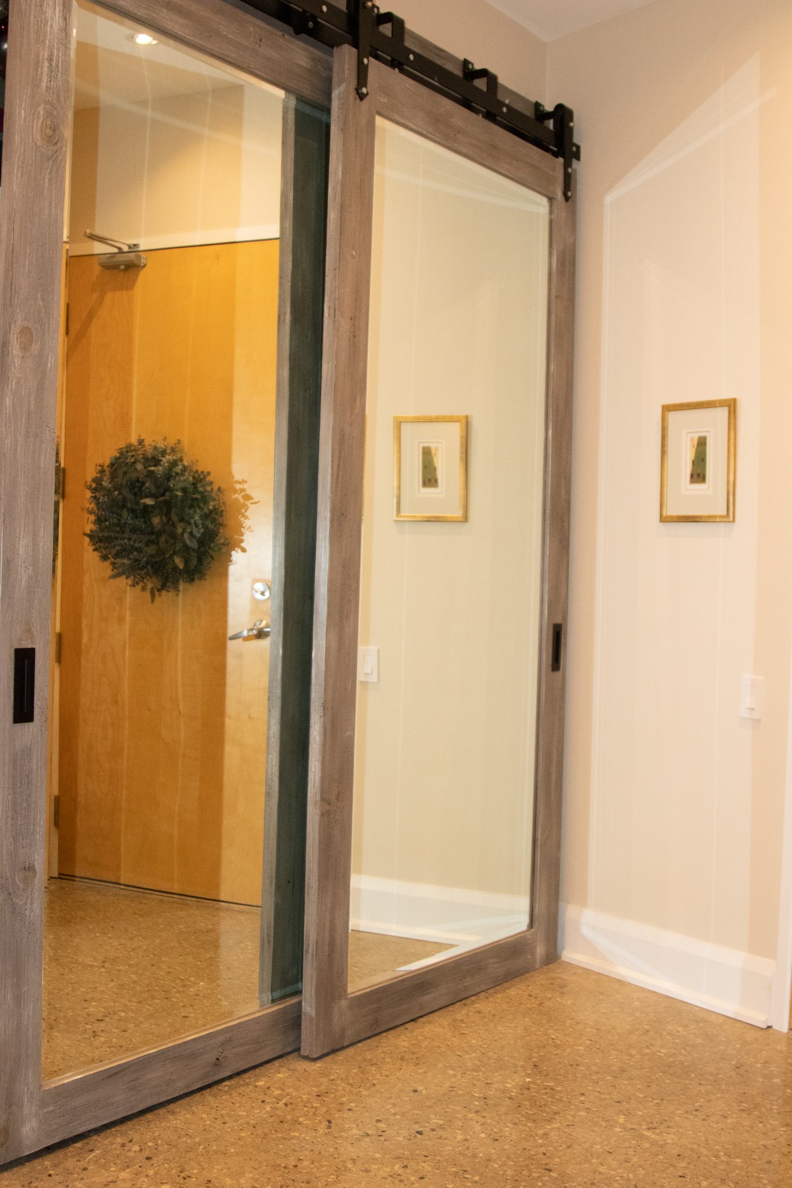

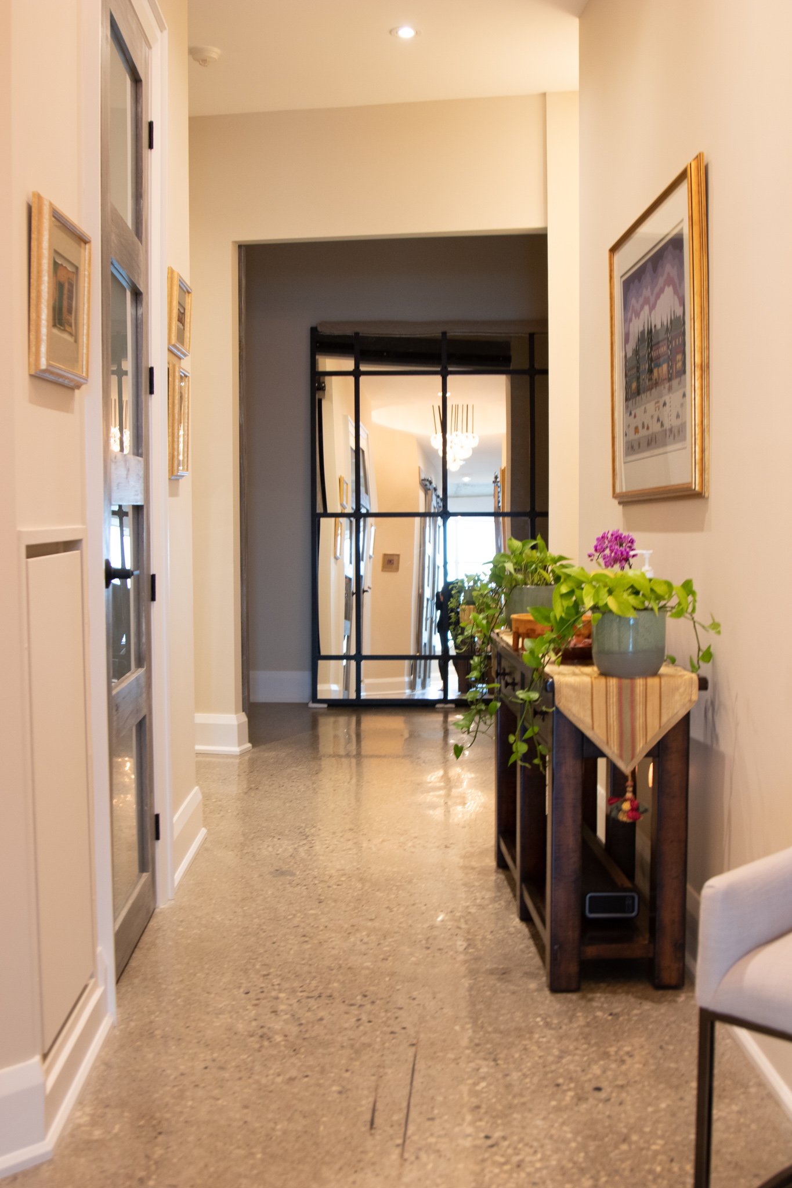
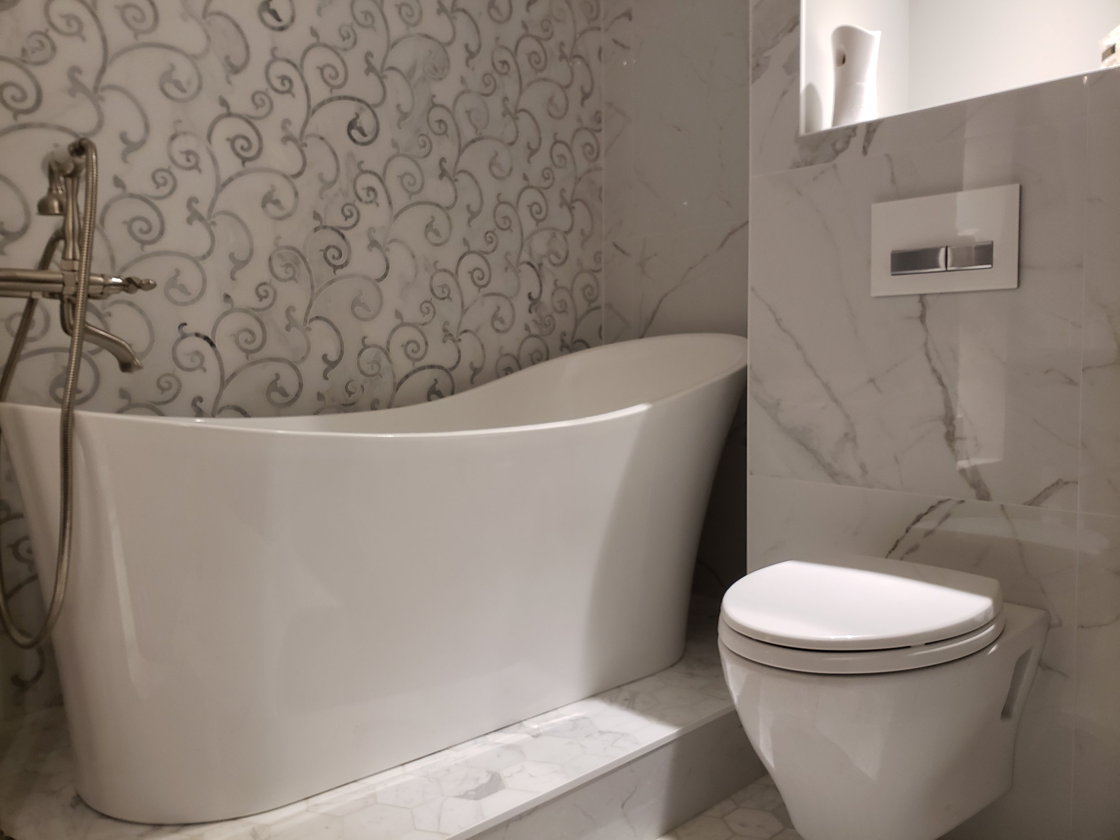
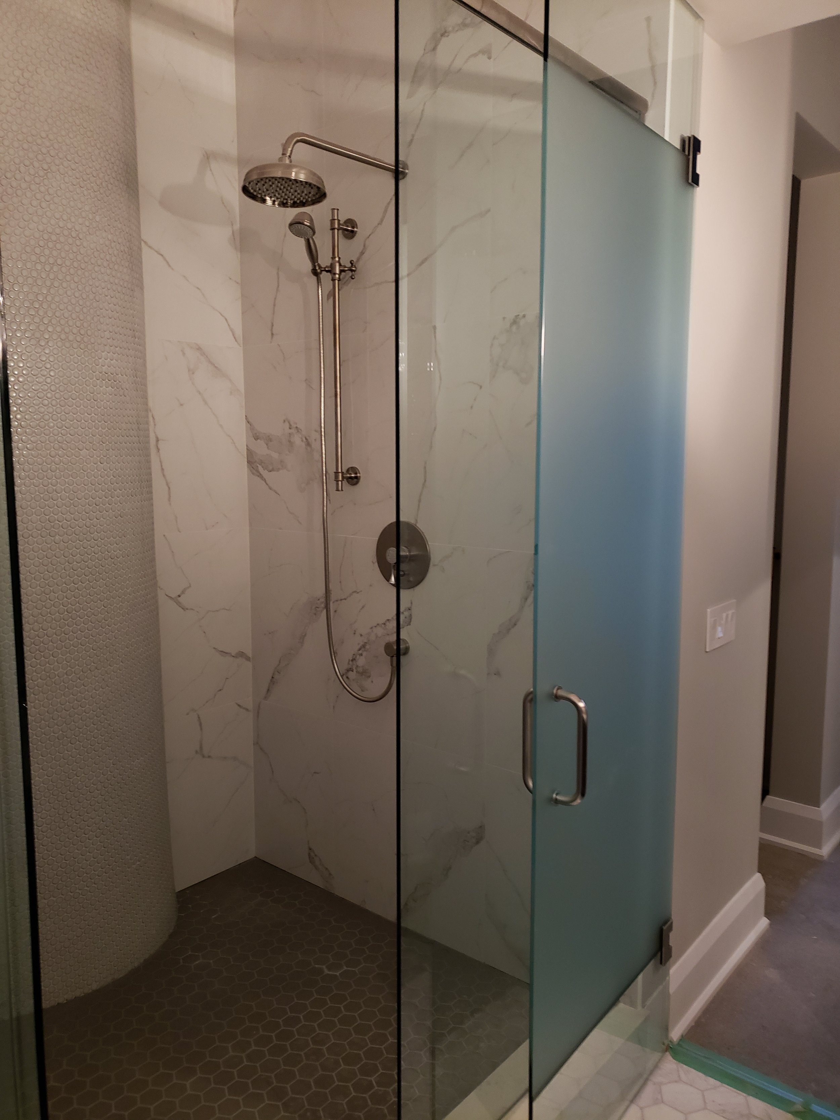
Merchandise Lofts
The challenge here was customizing the unique design of the unit. The toilet and shower were on a platform for plumbing reasons however this was not safe. Our solution was to move the wall and change and update the plumbing to a hanging toilet in the wall. We placed the tub on a small pedestal with a proper step. The kitchen was completely overhauled by moving a wall and turning a bedroom into a home office, with new custom barn doors installed throughout, and added a stunning new fireplace unit. All the flooring was polished, and the condo was completely done from top to bottom.










Rouge river explosion
This is one of my absolute favorites. We took a dated, traditional subdivision home and turned it into a modern timeless home. The house backs onto a forest ravine and our goal was to bring the ravines into site for the whole house to enjoy. The big challenge was getting rid of the large, obtrusive staircase. With lots of structural work and creatively we were able to make it work.
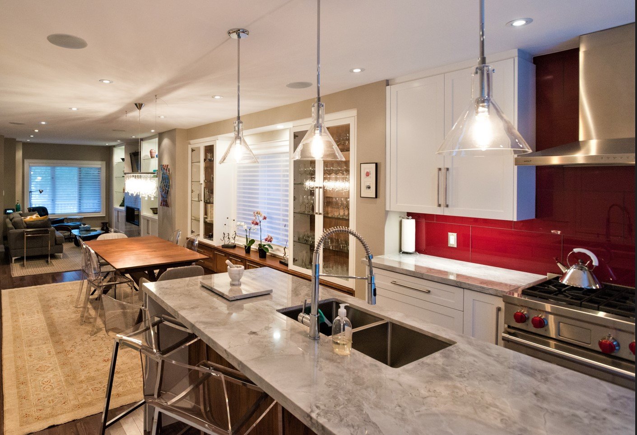
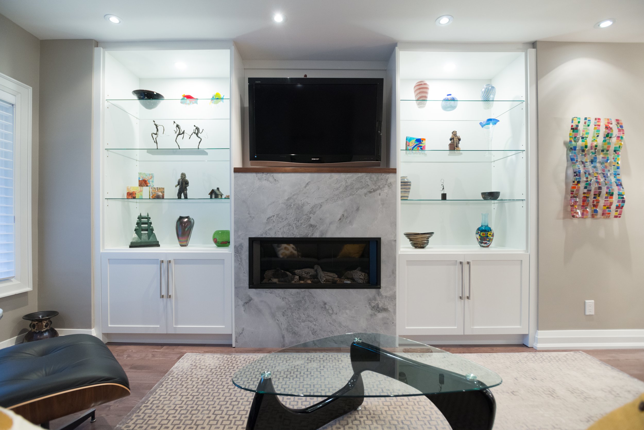
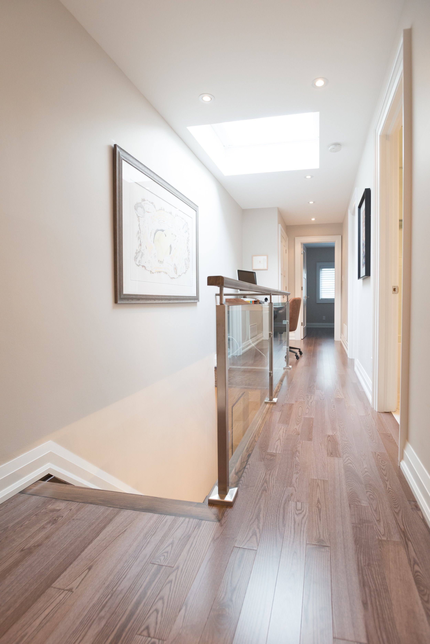



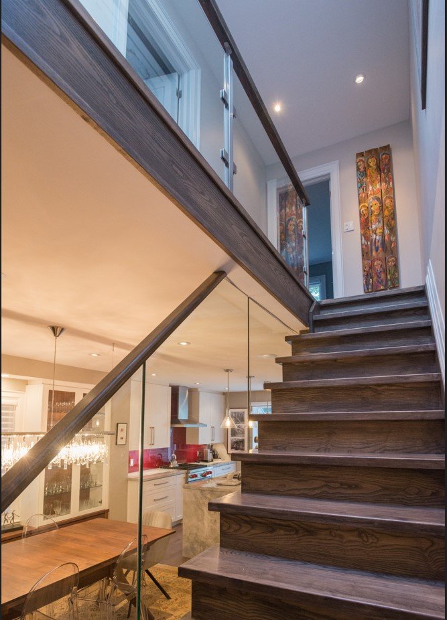
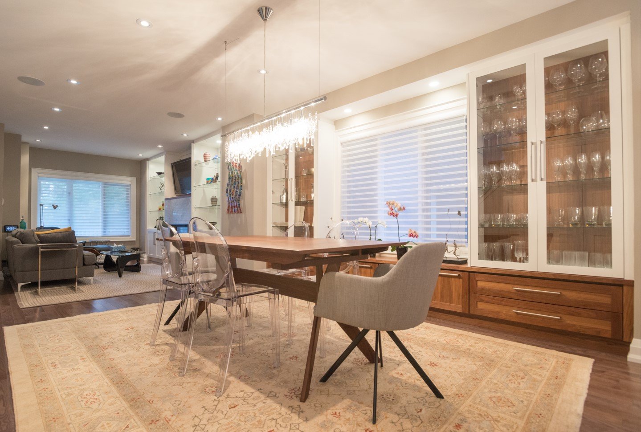
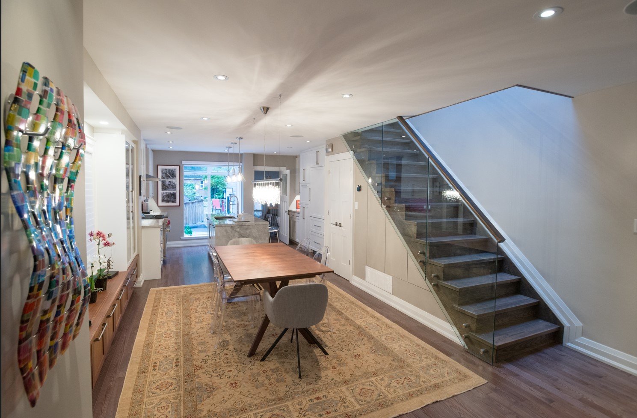

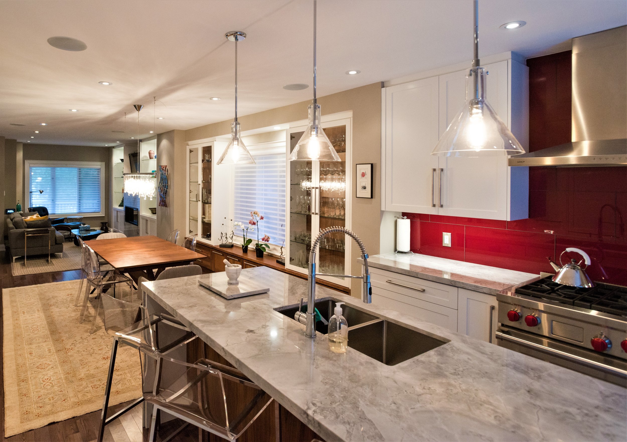
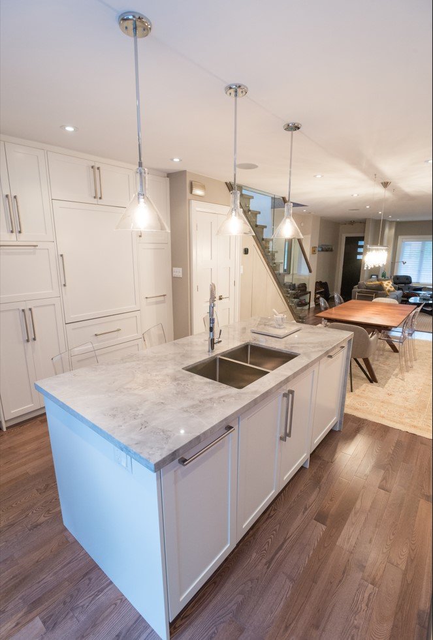
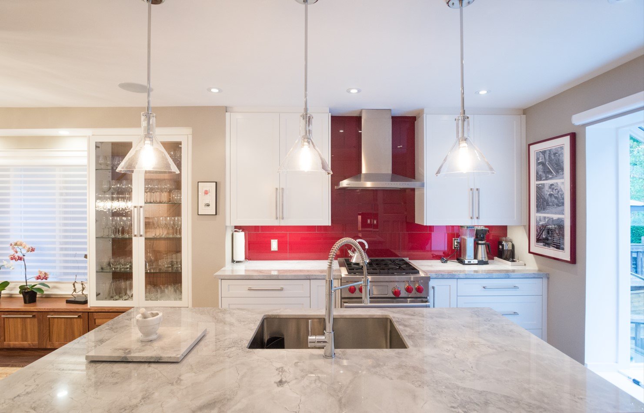
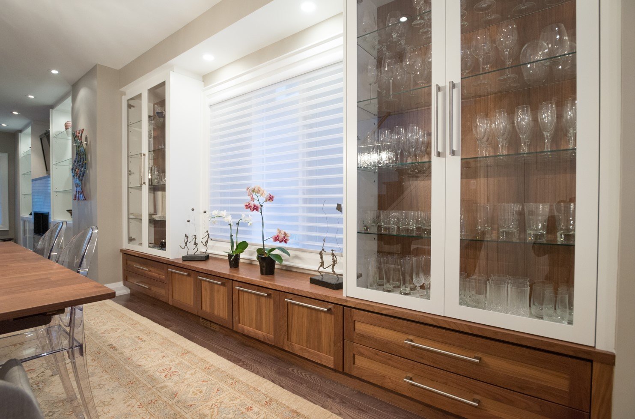
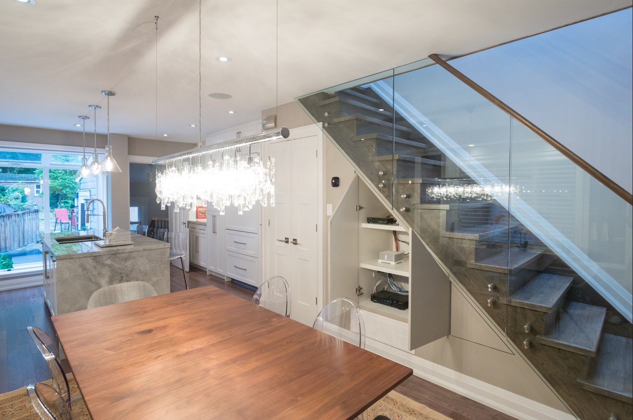

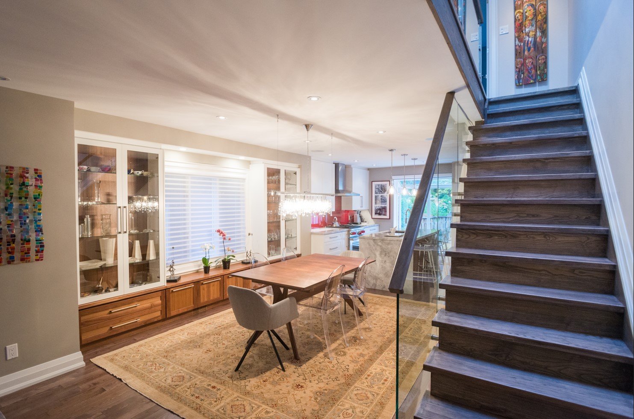
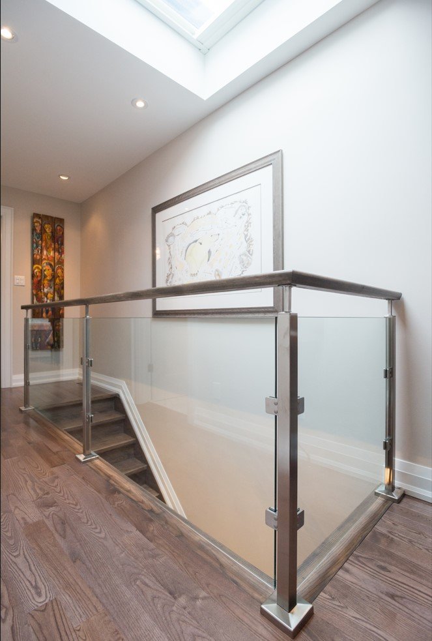
Moore park
Making use of space was the theme of this project. From the opening up walls, garden window in the kitchen, custom closets under the staircase going upstairs, custom oak cabinetry under the window, glass railings, custom built-in closets, and skylights, we even snuck in a little desk in the hallway, by adding a hallway closet and creating a nook. The open-concept kitchen, splash of colour and material, an island, and fireplace with built cabinetry really make this house glow.
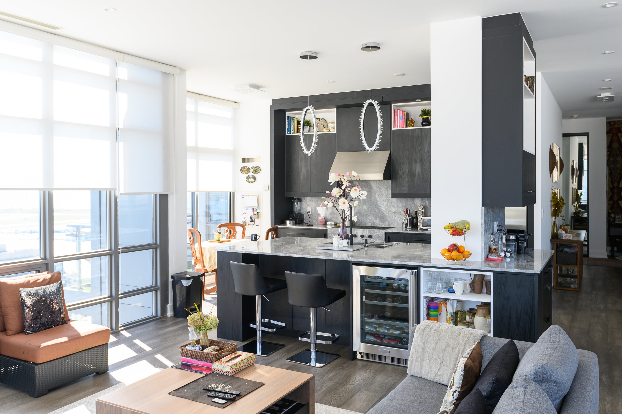
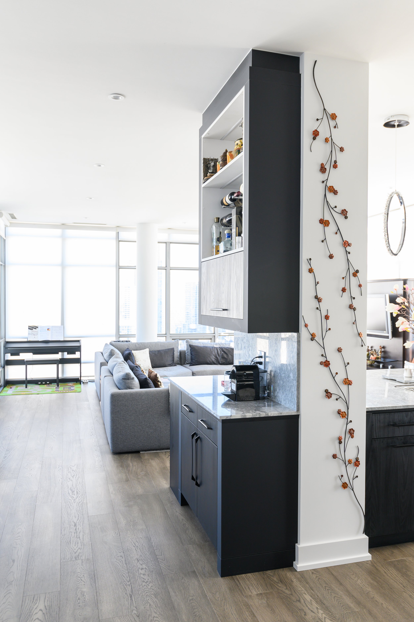
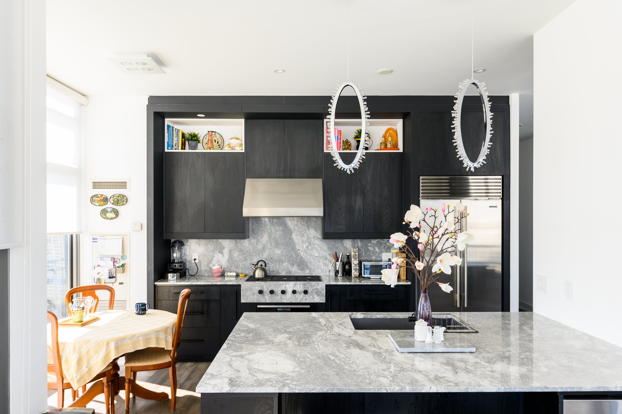

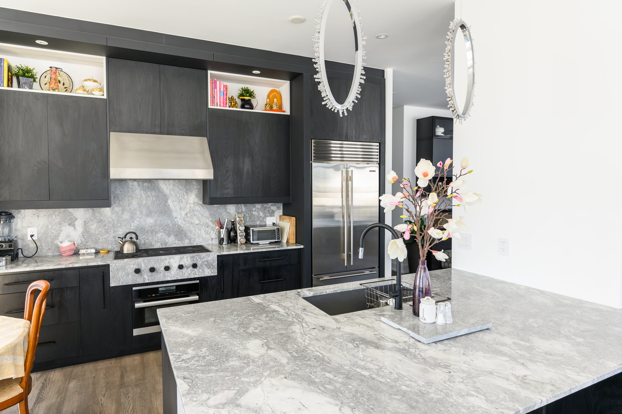


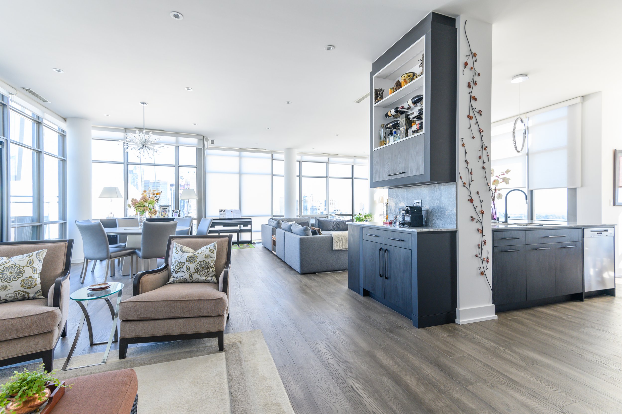
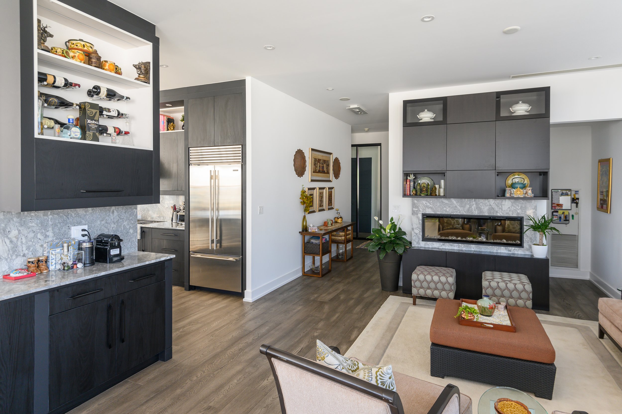
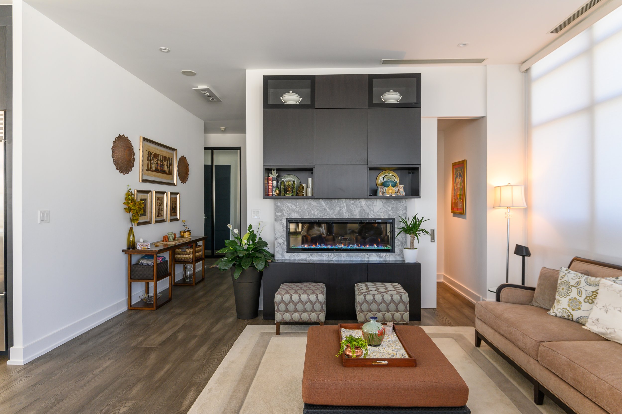
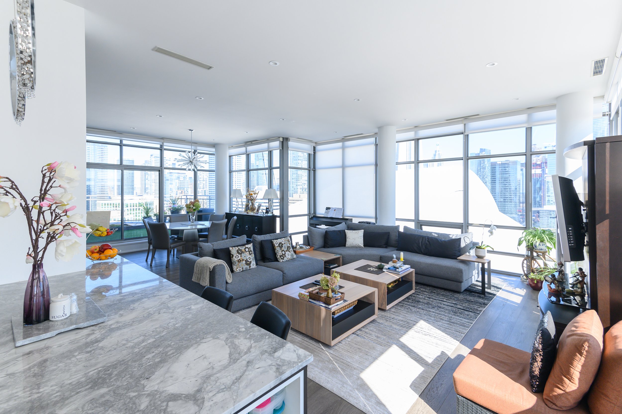
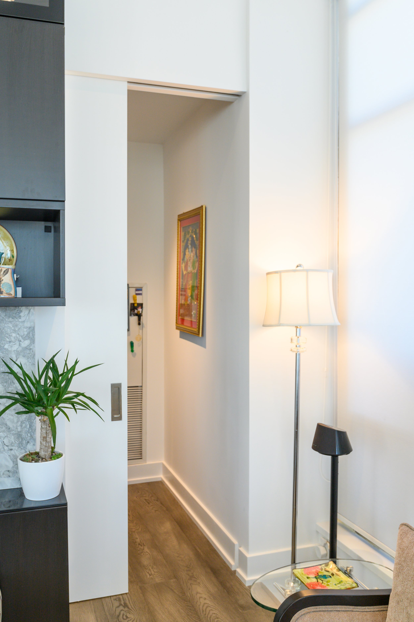
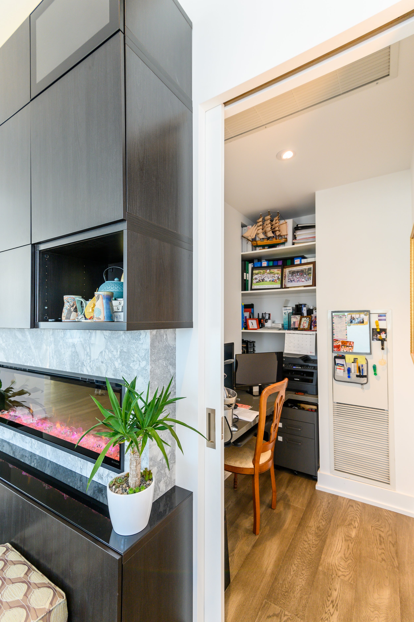

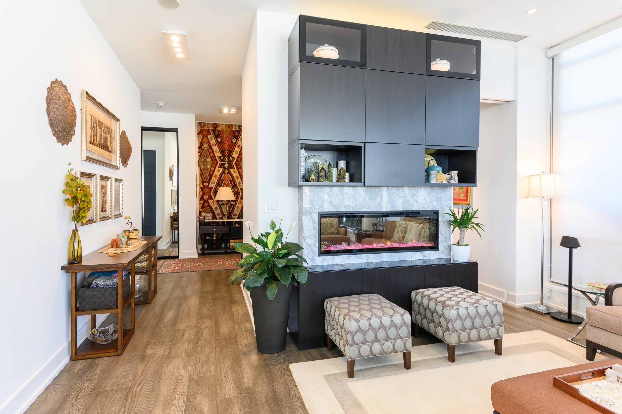
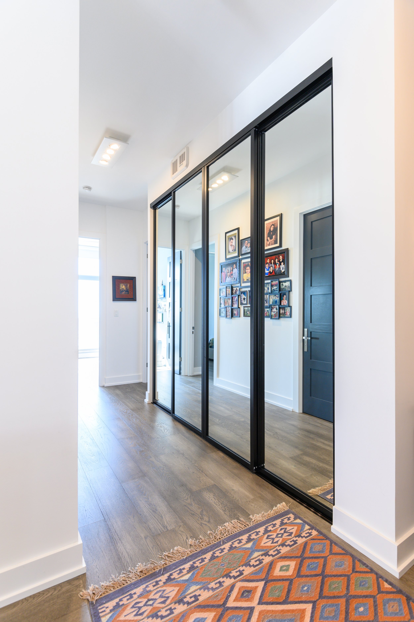
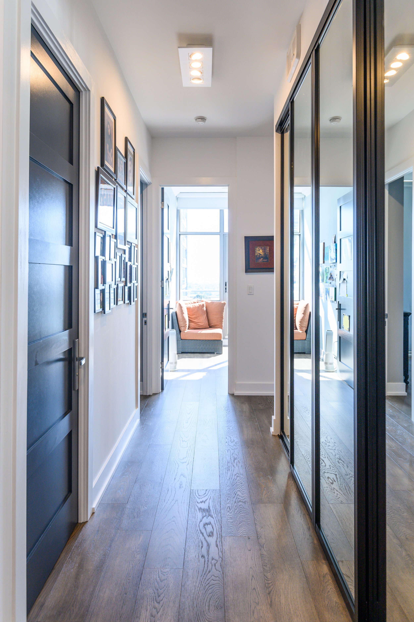

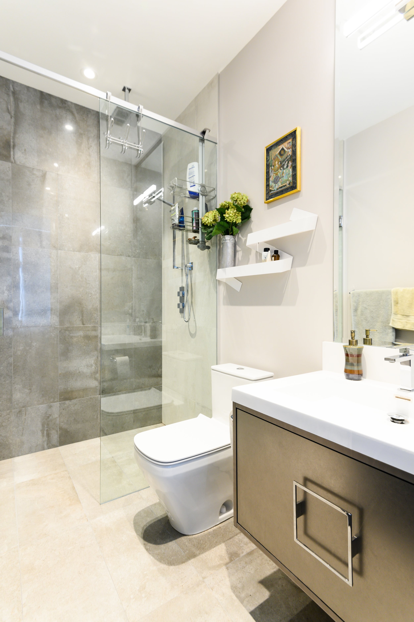
navy wharf
The penthouse did not resemble a penthouse. It was old, dated, and not functional. We completely overhauled the condo. The biggest challenges were the kitchen, furnace room wall, a column, the bathrooms, with a goal of gaining more usable space. When we removed the bulkheads in the kitchen, we were able to maximize the height of the condo, add storage space, and make the kitchen look grand. With the column, we wrapped cabinets around it and created a prep area with a wire rack. Making use of the big wall by adding an electric fireplace and cabinetry. By removing bulkheads in the hallway and adding custom floor-to-ceiling sliding mirror doors we maximized both the space and available light in the long hallway. Adding a humidifier in the laundry area that vents into the hallway make breathing easier in this gorgeous penthouse
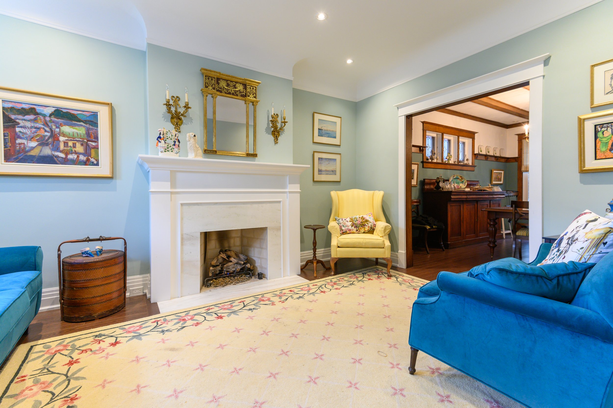

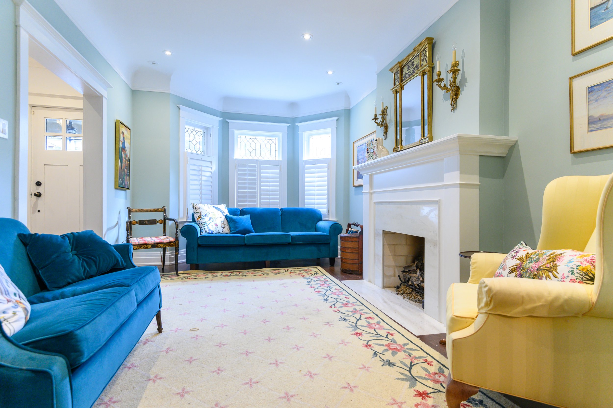
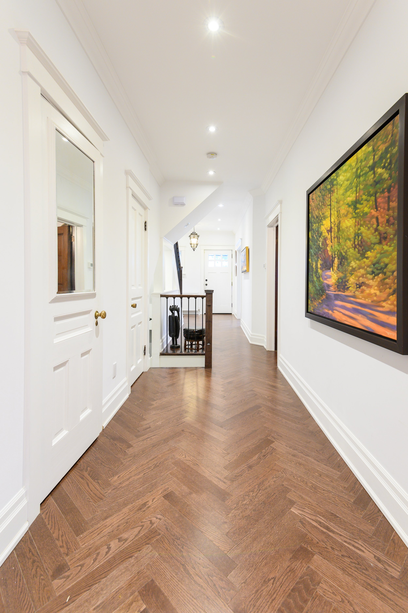
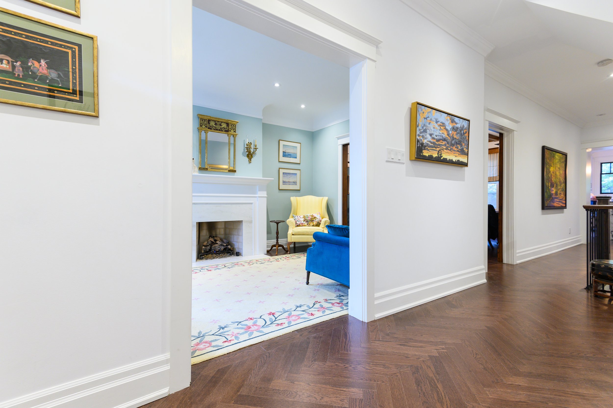

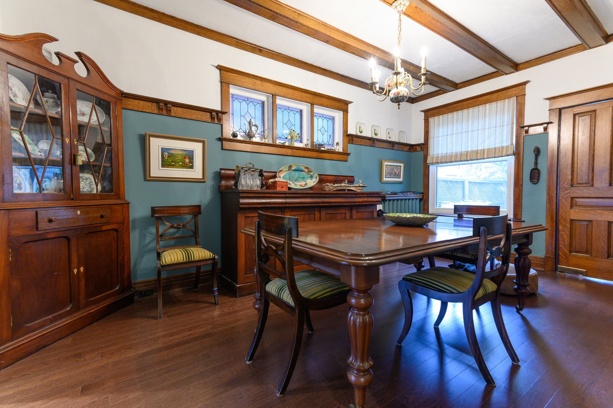
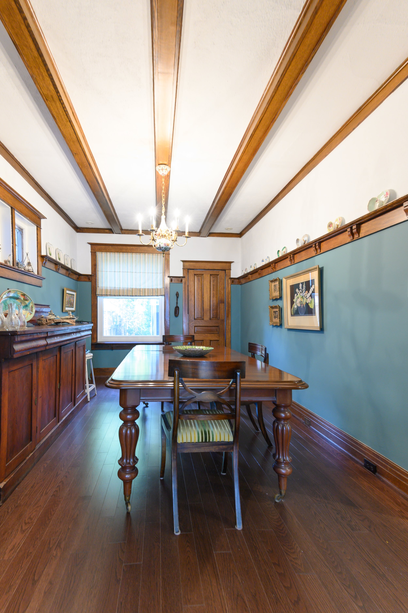


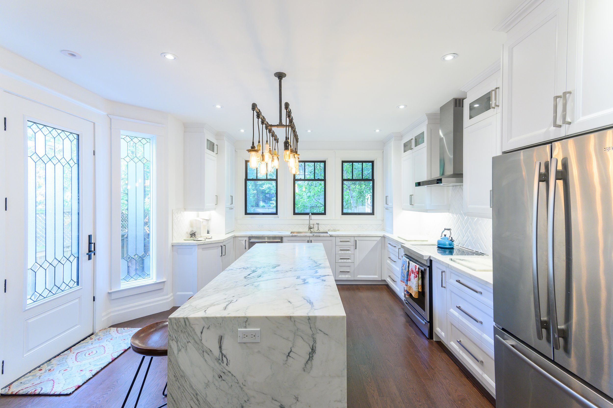

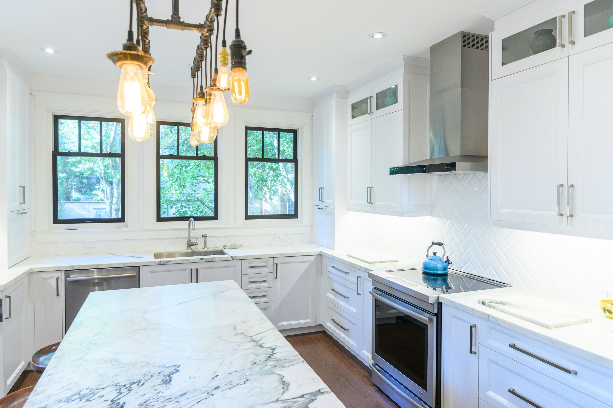

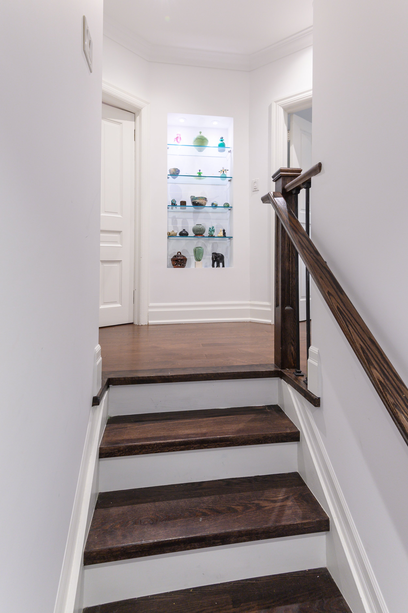
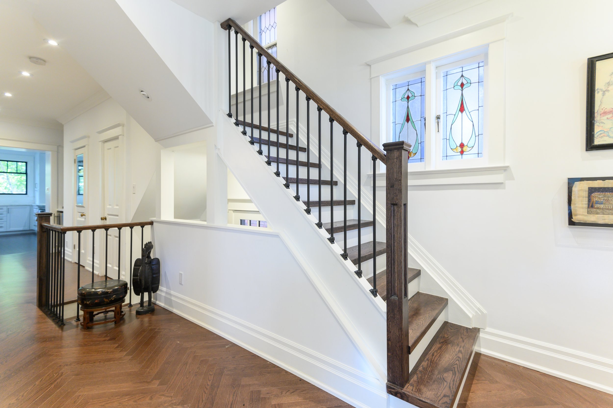
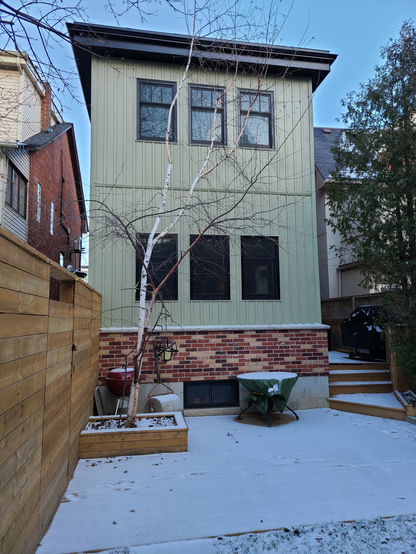
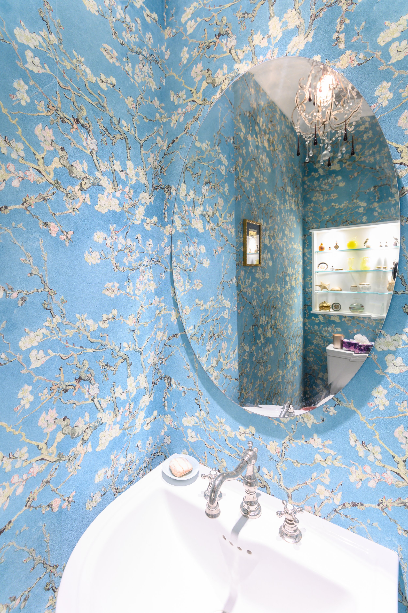
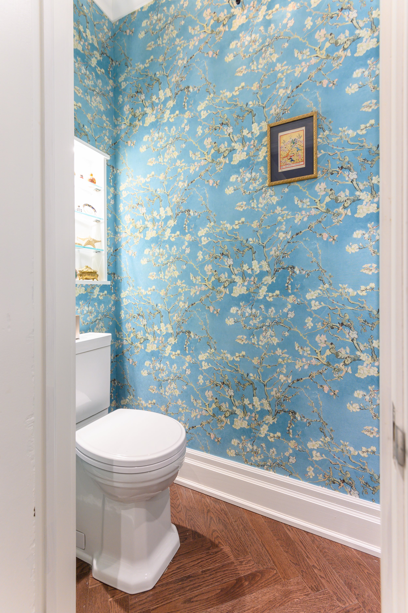



















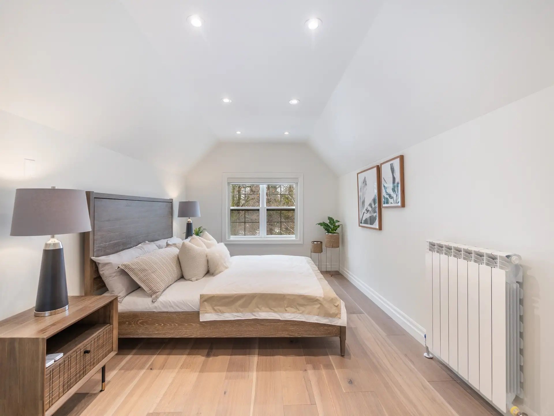




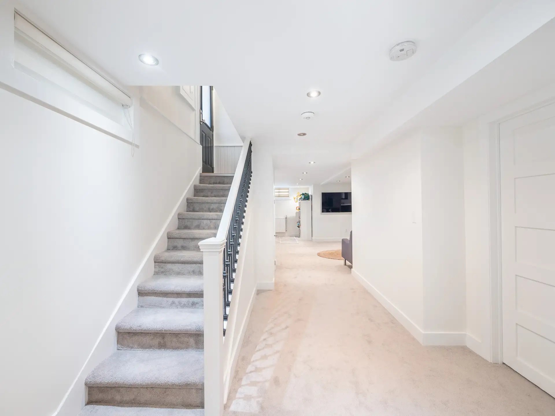



Mid Town
What does everyone want? Master bedroom with an ensuite bathroom, walk-in closet, an open concept kitchen with an island, and a nice fireplace. Well making that fit in an older house is challenging and making it all work and fit into the charm of an old house is not easy. Well, we accomplished this on this particular renovation, by building a back extension we were able to add the big gourmet kitchen, with a master bedroom on top, we converted the old bedroom into a walk-in closet. We were able to preserve the old dining room while renovating the existing house to still maintain its charm. From the herringbone pattern of the newly engineered hardwood, refinishing the existing impressive staircase to restoring the weathered fireplace. The best of both worlds!
